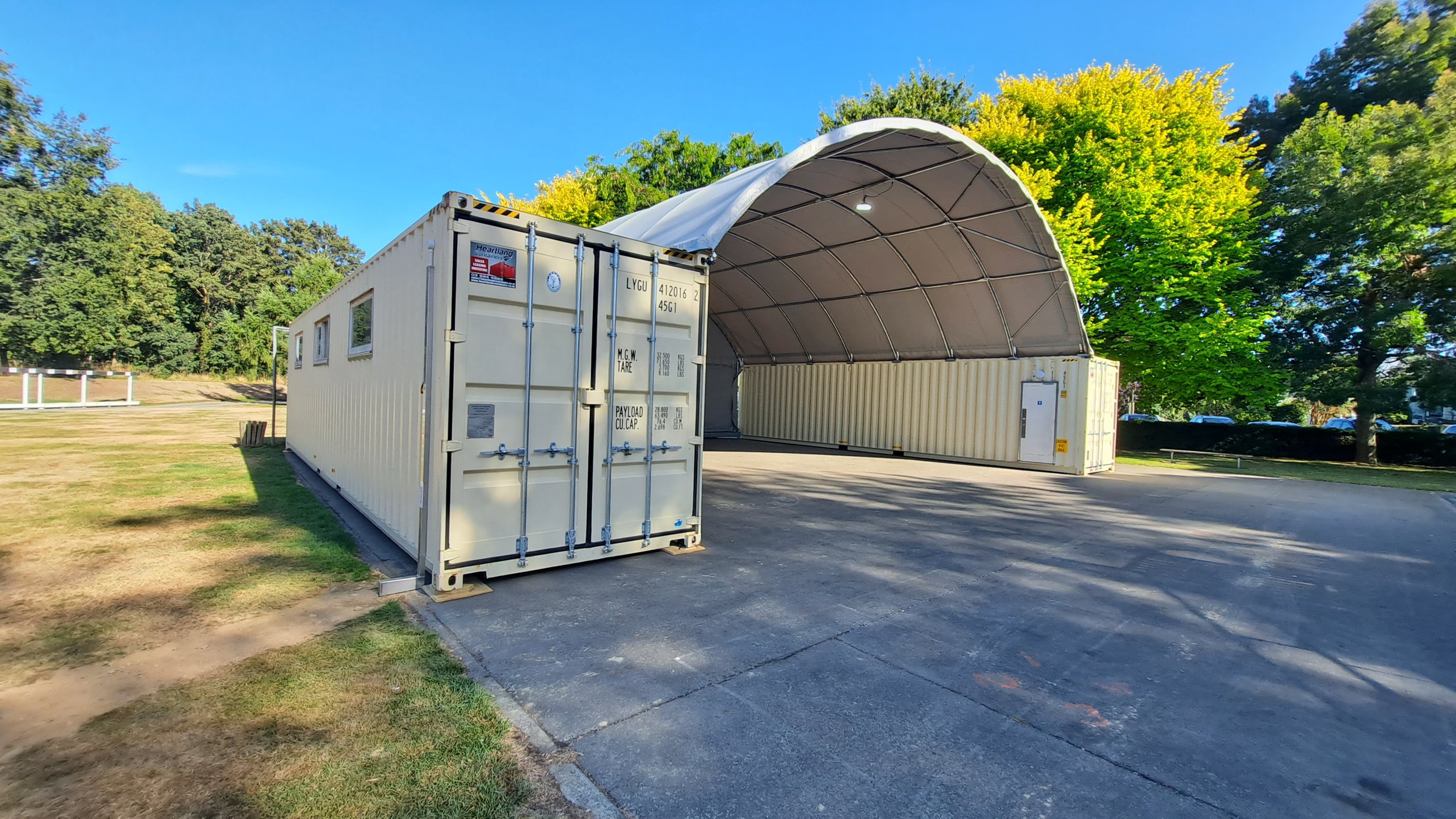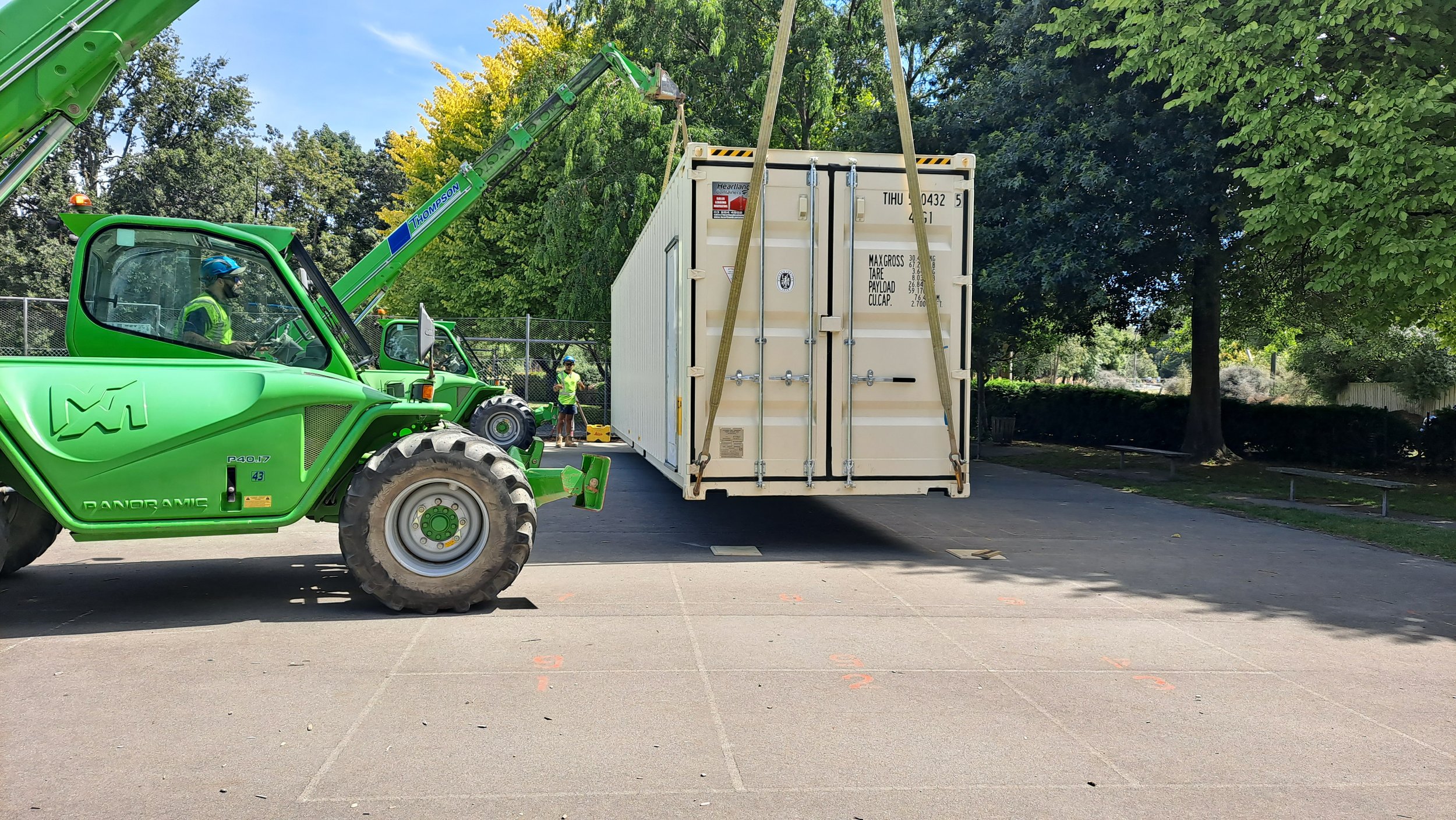
Innovating Solutions, Project Success
The demolition of the school’s Gym necessitated the requirement for temporary change rooms to be established.
Scope of work:
Identify affected stakeholders
Create high level inception paper
Concept approval, layouts, details and exclusions
Arrange RFQ’s
Confirm budget, reuse of Gym assets and mobilise
Complete change rm area

Concept

Design

Container placement

Change room fit out

Undercover training area

Completed change rooms
